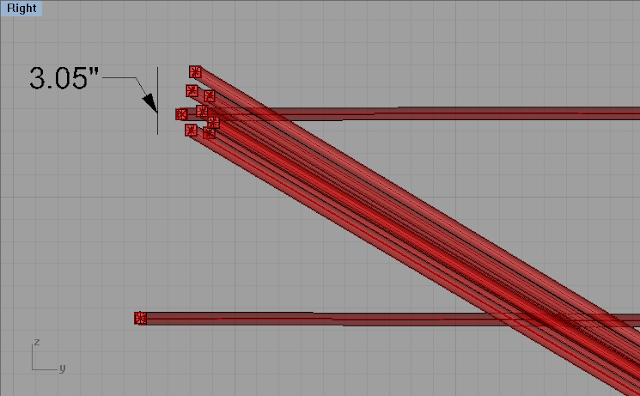This week, the folks in WRO were kind enough to lend us Kyle Szostek from the Phoenix office for some laser scanning training.
We spent Tuesday scanning slab edges at our super-secret site in Boston to prep for glazing adjustments, and Wednesday scanning the interior of a fit-out job in Southie so the owner and tenant have extremely accurate as-builts of in-wall utilities. We additionally were able to scan the chiller room of our super-secret facility before we placed the slab, allowing us to mitigate future mistakes if the owner or tenant elects to add additional equipment and corresponding drains.
Over 2 days, we provided initial training of 15 VDC and PE staff on the Boston site in the FARO hardware. The intent is to provide additional days of iterative training across multiple Gilbane fit-out and new construction jobs.
Our FARO Focus 3Ds arrived today.
Feelings are strong in the office....
We spent Tuesday scanning slab edges at our super-secret site in Boston to prep for glazing adjustments, and Wednesday scanning the interior of a fit-out job in Southie so the owner and tenant have extremely accurate as-builts of in-wall utilities. We additionally were able to scan the chiller room of our super-secret facility before we placed the slab, allowing us to mitigate future mistakes if the owner or tenant elects to add additional equipment and corresponding drains.
Over 2 days, we provided initial training of 15 VDC and PE staff on the Boston site in the FARO hardware. The intent is to provide additional days of iterative training across multiple Gilbane fit-out and new construction jobs.
***Update***
Our FARO Focus 3Ds arrived today.
Feelings are strong in the office....
....at first we were like this.....
.....and now we feel like this.....



















