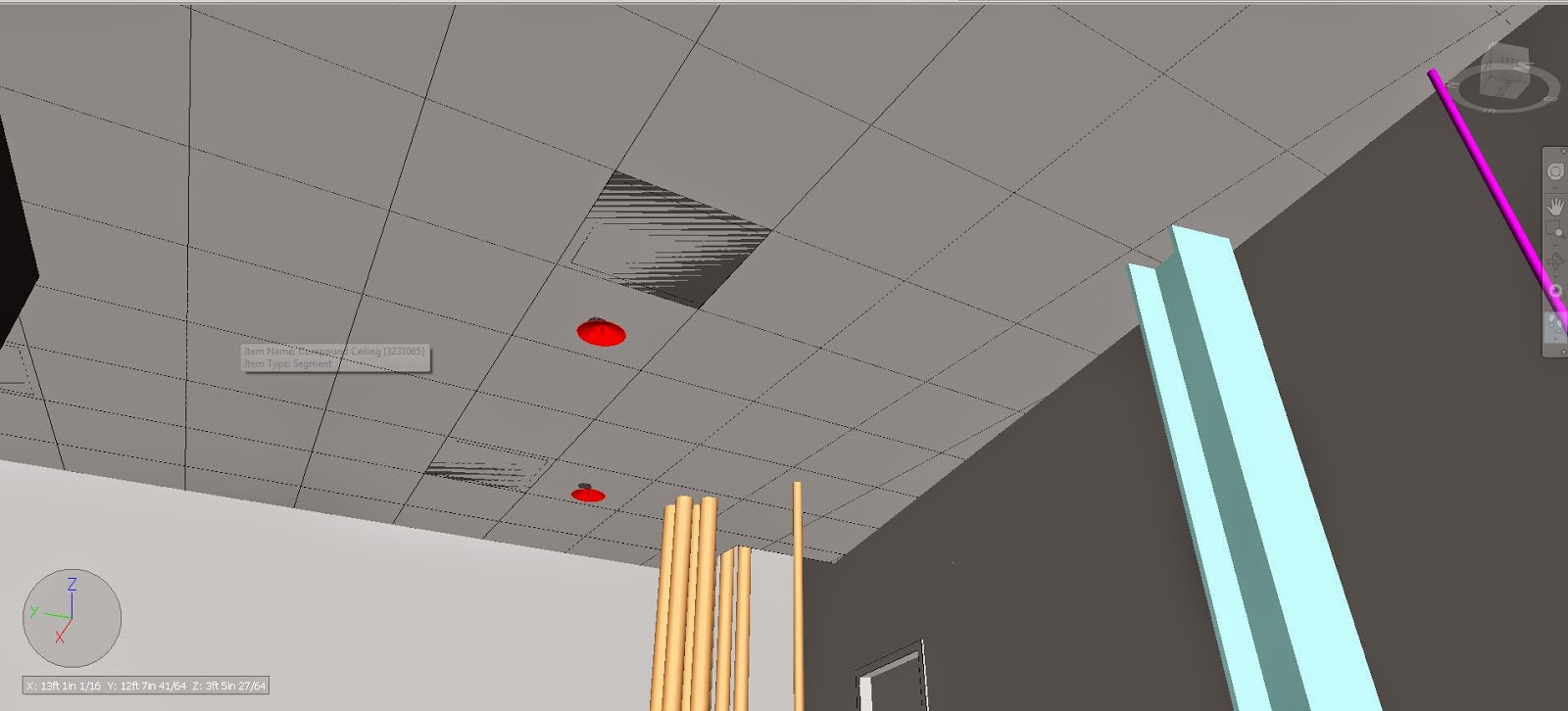Why we use Grasshopper and Rhino
I was recently asked:
"Why do you guys rely on Rhino and Grasshopper so much? Aren't Revit and Navisworks enough?"
It's a good question, after all, Revit and Navisworks are stupid-expensive platforms. Shouldn't they be able to do everything that we need?
Well, the answer to that is complicated, because Grasshopper is seen primarily as design tool in the same vein as SketchUp: It doesn't carry industry standard sizes or ISO standard geometry in the way that we can lean on Revit for.
But when it comes to point data, that is, center-points, centroids, and most importantly, multiple lines through 2 points in non-linear planes, Grasshopper and Rhino are your best friends.
A great example of this is getting ceiling crid lines from 2D Drafting Views in Revit to show up as useful linework within Navisworks.
There is a workflow within AutoCAD that would require lots of movement with Ortho turned on, but let's face it, no one likes working in 3D CAD. It requires you to draw in Orthographic viewpoint, and you start to feel like M.C. Esher after about 15 minutes.
Don't you love getting shop drawings in flat-ortho?
Our fix is to write a custom projection script within Grasshopper that lets us assign 2D grid lines to the entire piece of 3D geometry for the ceiling, not just the bottom. In CAD, this requires a ton of duplicitive clicking. Oh yeah, and we can do an entire building with one run of the script.
We'd rather finish in 15 minutes than 2 hours.
Contributions from Ben Peek, John Myers





